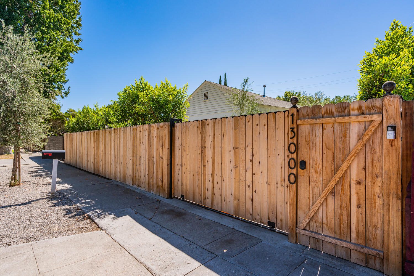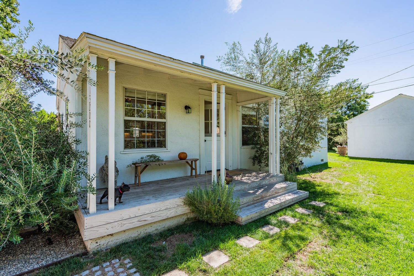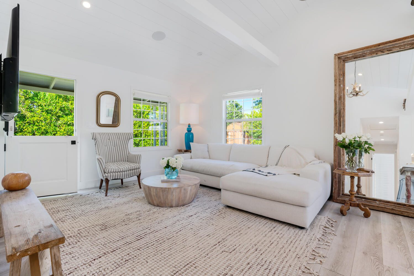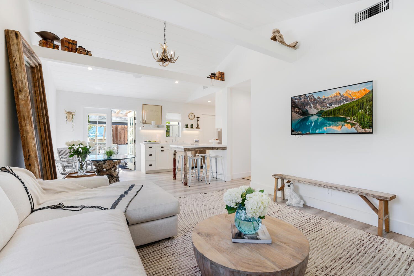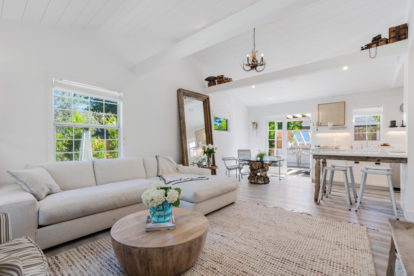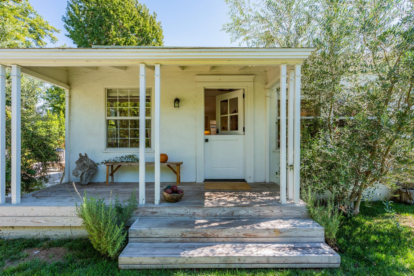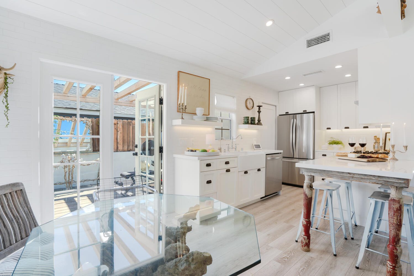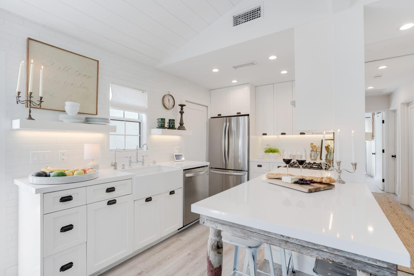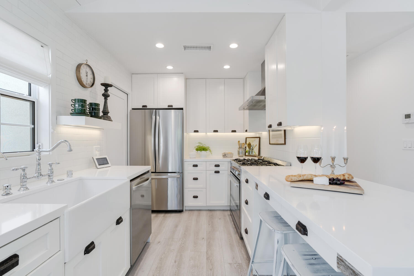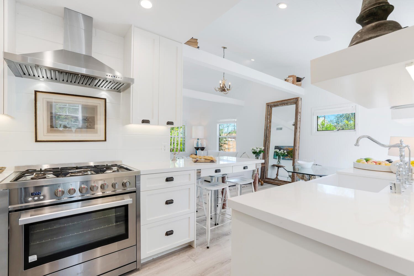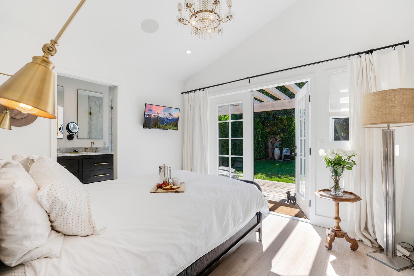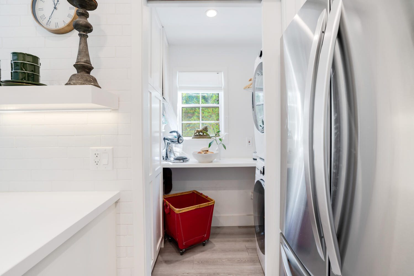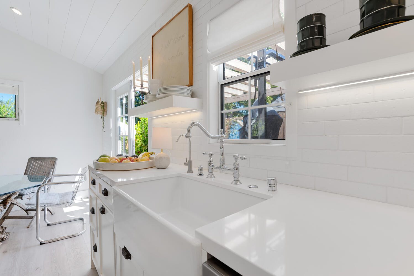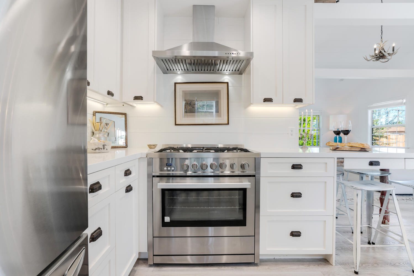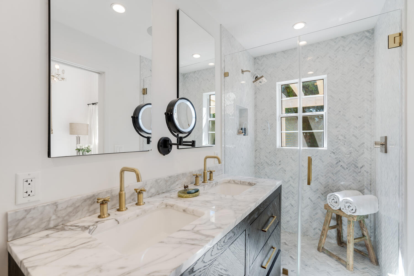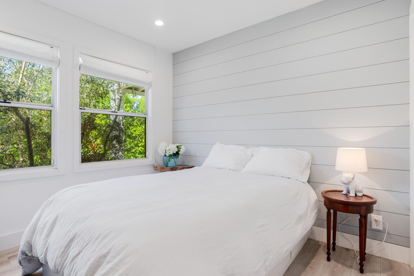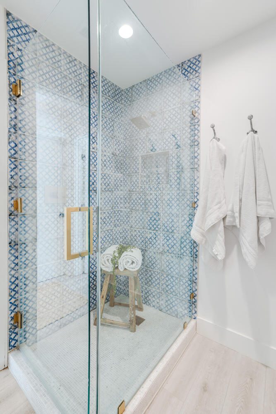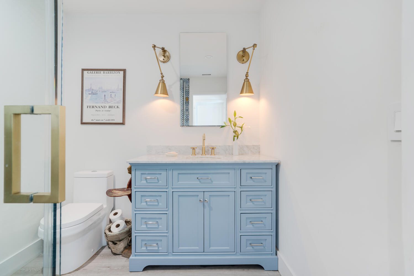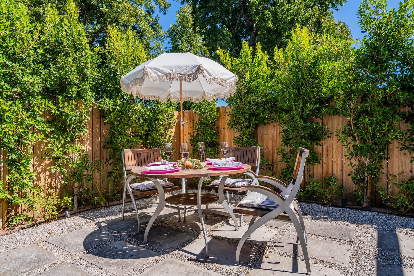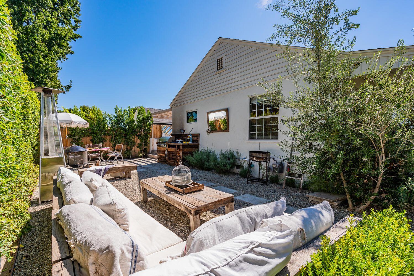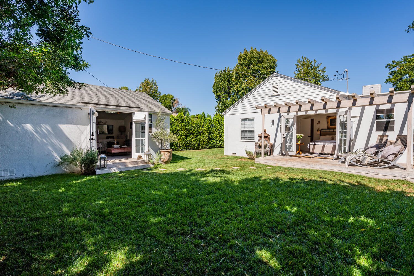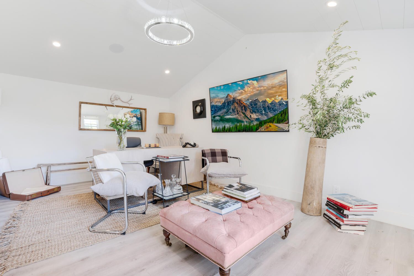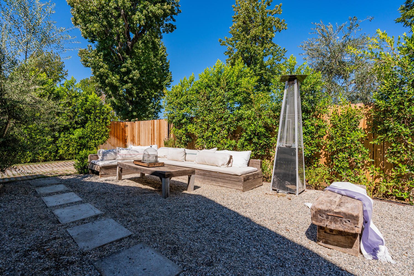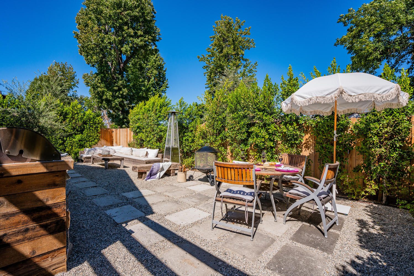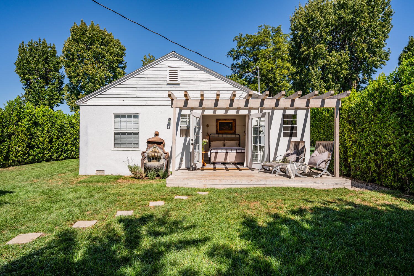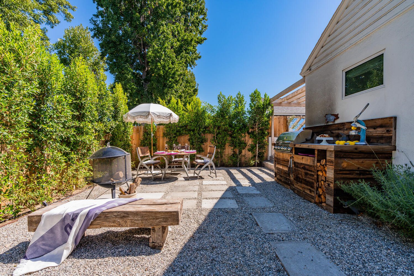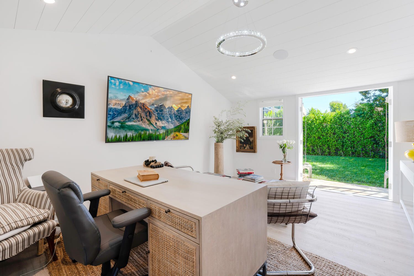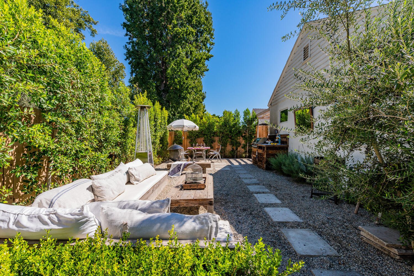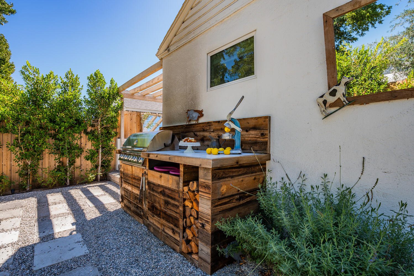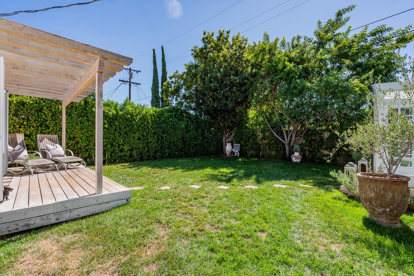13000 WELBY WAY
VALLEY GLEN, CA
3 BEDS | 2 BATHS | 1,350 SQ FT
Welcome to Chateau Oliva, completely designed and reimagined as a European retreat in prime Valley Glen. Nestled on a large private lot with mature landscaping & Alfresco dining with seamless indoor-outdoor flow for the best California has to offer. Expanded & maintained by its current owners with an idea floor plan, includes open kitchen, 3 bedroom | 2 bathroom and has been meticulously reimaged with stylish and unique upgrades. A true "jewel box" of a home, the bathrooms feature brass fixtures, marble countertops and custom cabinets, a quartz counter kitchen with eat in breakfast bar, range and hood & laundry/mud room off kitchen, open floorplan with living room/formal dining area and high expansive ceilings with exposed beams. The primary bedroom suite has airy high ceilings with romantic view to garden, chandeliers, marble counter and exquisite tiled shower complete with closet, French doors open to a large deck with lounging area and views to garden. The front of the property features an outdoor living/dining patio with custom reclaimed wood BBQ area and large lounging area with gravel patio and lush private grounds. Garage was converted to an incredible separate artist’s studio and office. The grounds offer olive trees & serval areas for playing, lounging and relaxing. Come see the most charming house in Valley Glen today and get ready to call it your new home.
SOLD | REPRESENTED SELLER | $1,054,000
